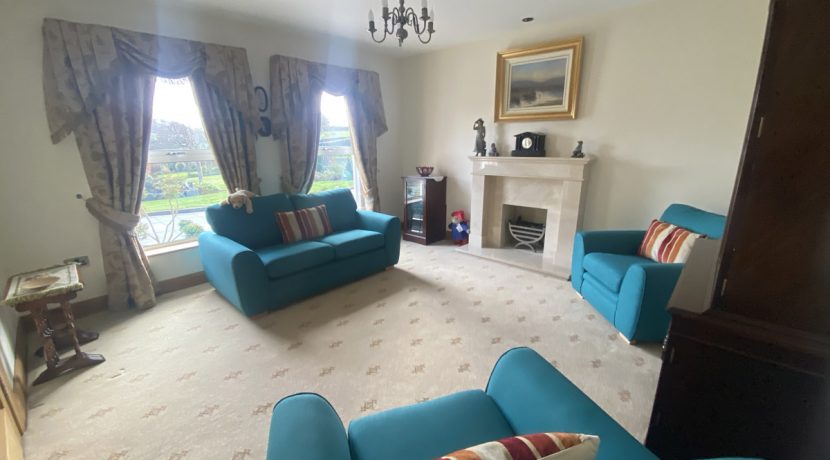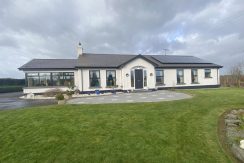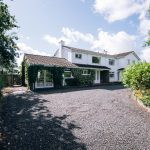Entrance Porch: 8’5 x 3’9 (2.6m x 1.2m)
Solid wooden door leads to entrance porch. Tiled floor. Double oak doors with glass panels lead to hall.
Entrance Hall: 16’7 x 10’8 (5.1m x 3.3m) Tiled floor.
Lounge: 13’7 x 13’7 (4.2m x 4.2m)
Marble fireplace and hearth with gas fire inset.
Kitchen/Dining: 20’3 x 13’1 (6.2m x 4.0m) Range of high and low level Oak kitchen units to incorporate large wall to wall unit with display cabinets. Granite worktops. 1 1/2 drainer Franke sink unit. Miele oven. Neff microwave. De Deitrich ceramic hob with over head stainless steel extractor fan. Miele
dishwasher. Recessed lighting. Tiled floor. Double oak glass panel doors lead to sun room.
Sun Room: 17’4 x 16’4 (5.3m x 5.0m)
Multi fuel stove set on granite hearth with wooden mantle. Double doors lead to rear. Tiled floor. Recessed lighting.
Rear Hall: 10’8 x 4’2 (3.3m x 1.3m)
Solid wooden door leads to rear. Tiled floor.
WC: 6’8 x 3’9 (2.1m x 1.2m)
White WC and wash hand basin. Tiled floor.
Utility Room: 10’5 x 8’5 (3.2m x 2.6m)
Range of high and low level laminate kitchen units. Single drainer stainless steel sink unit. Plumbed for washing machine. Space for tumble dryer. Tiled floor. Storage cupboard. Access to
garage.
Hall: Tiled floor. Access to roofspace.
Walk in Hotpress: 9’8 x 5’2 (3.0m x 1.6m) Pressurized hot water cylinder.
Bedroom 1: 13’1 x 10’8 (4.0 m x 3.3m)
Solid wooden floor.
Bedroom 2: 13’7 x 13’1 (4.2m x 4.0m)
Solid wooden floor.
En-suite: 8’2 x 6’2 (2.5m x 1.9m)
White WC and wash hand basin set in vanity unit. Wet room style shower
area with power shower and electric shower. Tiled walls and floor. Chrome towel
radiator.
Walk in Wardrobe: 8’5 x 5’5 (2.6m x 1.7m) Solid wooden floor.
Bedroom 3: 10’ 5 x 9’8 (3.2m x 3.0m)
Solid wooden floor.
En-suite: 7’5 x 4’6 (2.3m x 1.4m)
White WC and wash hand basin. Tiled shower cubicle with power shower. Tiled walls and floor. Chrome towel
radiator.
Bedroom 4: 10’8 x 9’8 (3.3m x 3.0m)
Solid wooden floor.
Bathroom: 10’8 x 8’2 (3.3m x 2.5m)
White bathroom suite comprising of bath, WC and wash hand basin. Wet room style shower area with power shower. Tiled walls and floor. Chrome towel radiator.
Integral Garage: 20’3 x 12’4 (6.2m x 3.8m) Electric door. Light and power.
Boiler.









































































