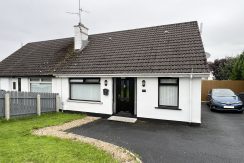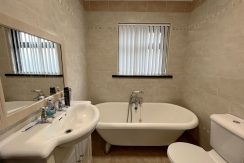Residential For Sale, Sale Agreed £160,000 - Semi Detached Chalet Bungalow
This spacious 3 bedroom, 2 reception semi detached property is situated in Harberton Park just off the Ballygowan Road and is within easy access to Banbridge town centre, local schools and amenities. It is well presented throughout. Neat lawn to front. Tarmac driveway to side. Fully enclosed concrete yard to rear with large shed and gated access. Features include oak internal doors throughout, outside lighting, water tap, oil heating and Black PVC double glazed windows.


































