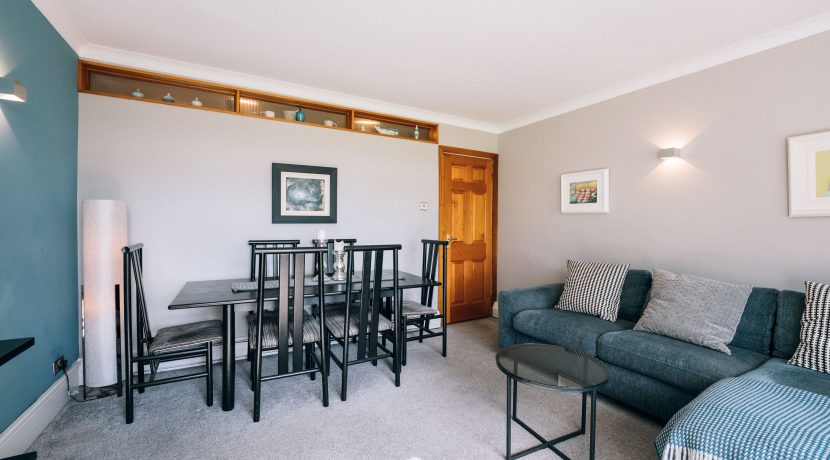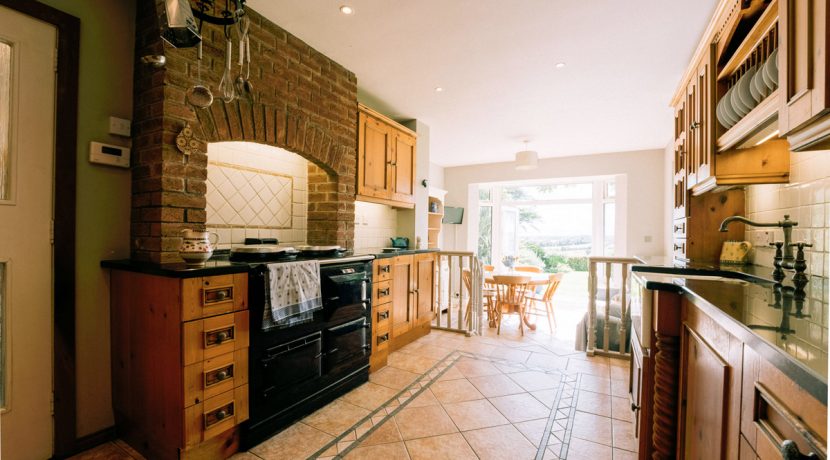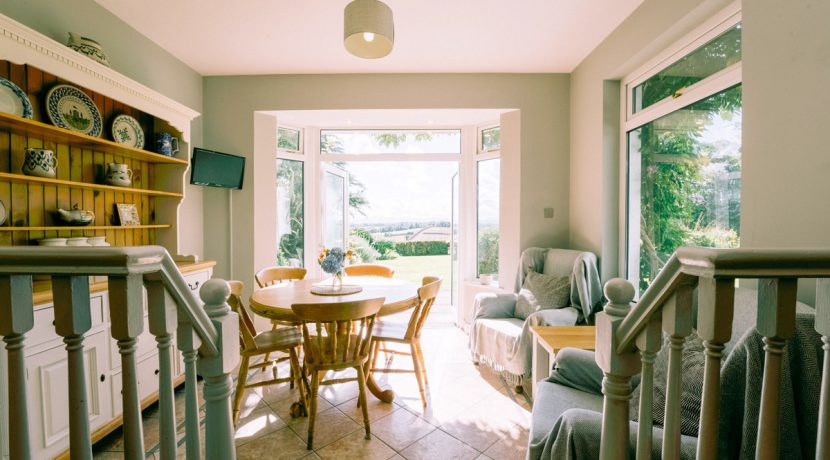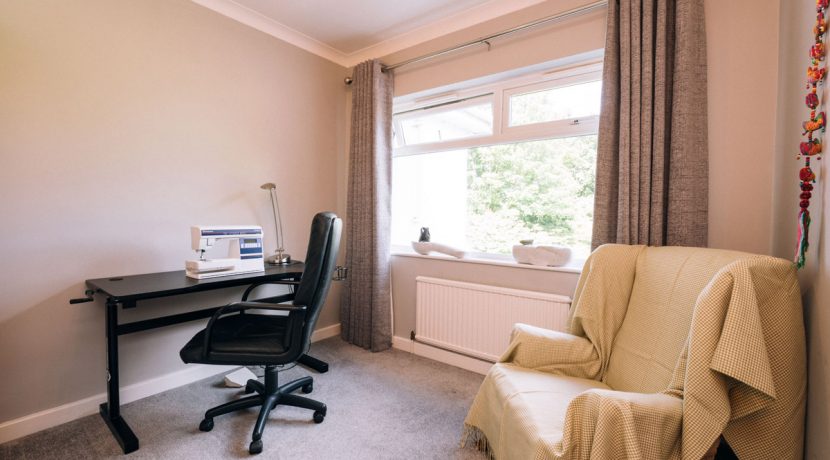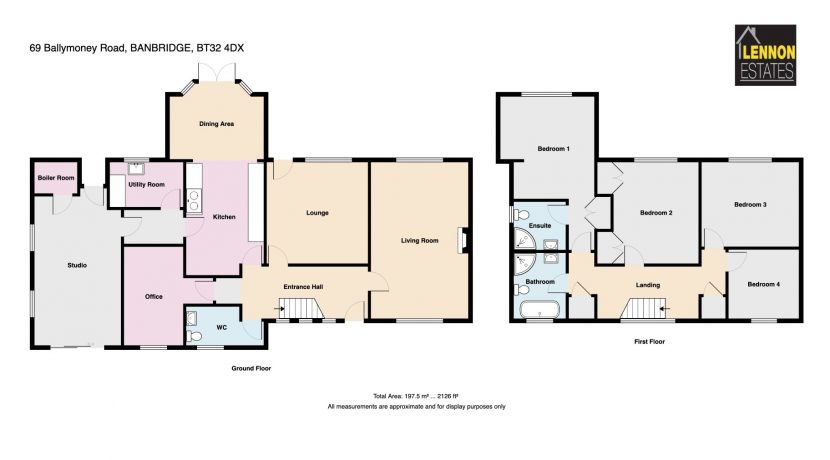Residential For Sale £560,000 - Detached with Annex
Nestled within the picturesque landscape near Banbridge, Glenmohr House at 69 Ballymoney Road invites you into a world of spacious contemporary living with a nod to mid-century architecture, over 3000 sq ft.
This is an opportunity to buy a large versatile house to meet the needs of modern life. This property sits on a 0.75 acre site with mature gardens and amazing views.
Surrounded by beautiful countryside in the sought after north side of Banbridge with close proximity to Banbridge town centre, the A1 dual carriage-way and within the catchment for local schools including Banbridge Academy. The garden and rooms to the rear of the house have stunning uninterrupted views of the Mourne Mountains.
Location
From Banbridge travel up Ballymoney Hill (leading to Ballymoney Road) for approximately 1 mile and the property is on the right. Glenmohr House and annex are accessed by a shrub and tree lined driveway.
Features
Glenmohr House at 69
Downstairs:
The heart of the home is undoubtedly the kitchen/living/dining area, warmed by an Aga with double doors leading to a charming terrace, creating a perfect harmony between indoor and outdoor living spaces.
Two reception rooms
Utility room
Home office
Upstairs:
4 Double Bedrooms including Master Bedroom with ensuite, all with garden or countryside views.
Contemporary family Bathroom Suite to include a Jacuzzi bath.
The creative owners have an artist and pottery studio in the integrated garage spaces.
Efficient Oil Central Heating with skirting radiators in the hall and two main reception rooms on the Ground floor, PVC double glazed windows and connection to mains sewage.
Condensing boiler.
Lawn, terrace and gardens extending to approximately 0.75 of an acre.
Shed with woodstore to rear.
Features of annex:
Recently refurbished contemporary 2/3 bedroom house with Artists Studio
Downstairs:
Library Hallway, Cloak room, Living Room with patio doors leading to garden terrace and views.
Kitchen/Dining with hand painted units, Utility Room.
Upstairs:
Bedrooms 1—The large Master Suite offers a modern en-suite and excellent sliderobes storage.
Bedroom 2, Bedroom 3/Study
Main Bathroom
All rooms have wonderful garden or countryside views.










