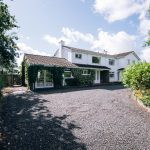Residential For Sale, Sale Agreed £125,000 - Mid Terrace
This 3 bedroom mid terrace property has been recently re-furbished throughout. Itis conveniently located to the town centre, schools and amenities. It is immaculately presented and offers deceptively spacious accommodation. To the front of the property is a neat lawn with paved pathway. Fully enclosed lawn to rear. Features include oil heating and PVC double glazed windows.






























