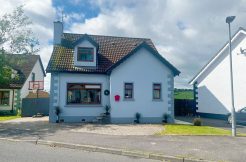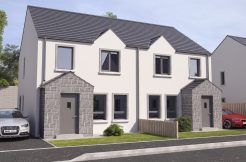Residential For Sale, Sale Agreed £200,000 - Detached
This 3 bedroom detached family home is located in the quiet,
semi rural residential development of Belleville Drive on the outskirts of Banbridge. It benefits from being only a short drive from Banbridge town centre and all local schools and amenities. To the front of the property is a large tarmac driveway with garden laid in lawn and to the rear is a fully enclose garden laid in artificial grass with paved patio area.
Features include oil fired central heating, PVC double glazed windows, outside water tap and light.

























