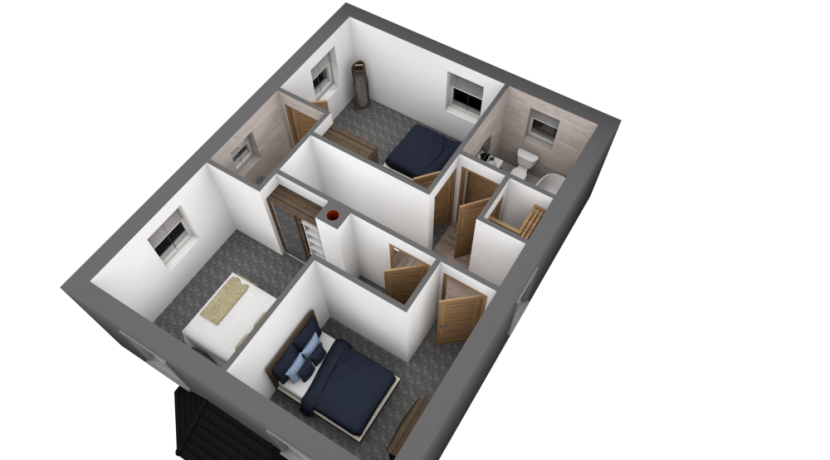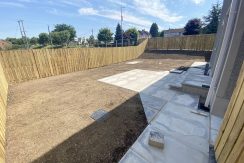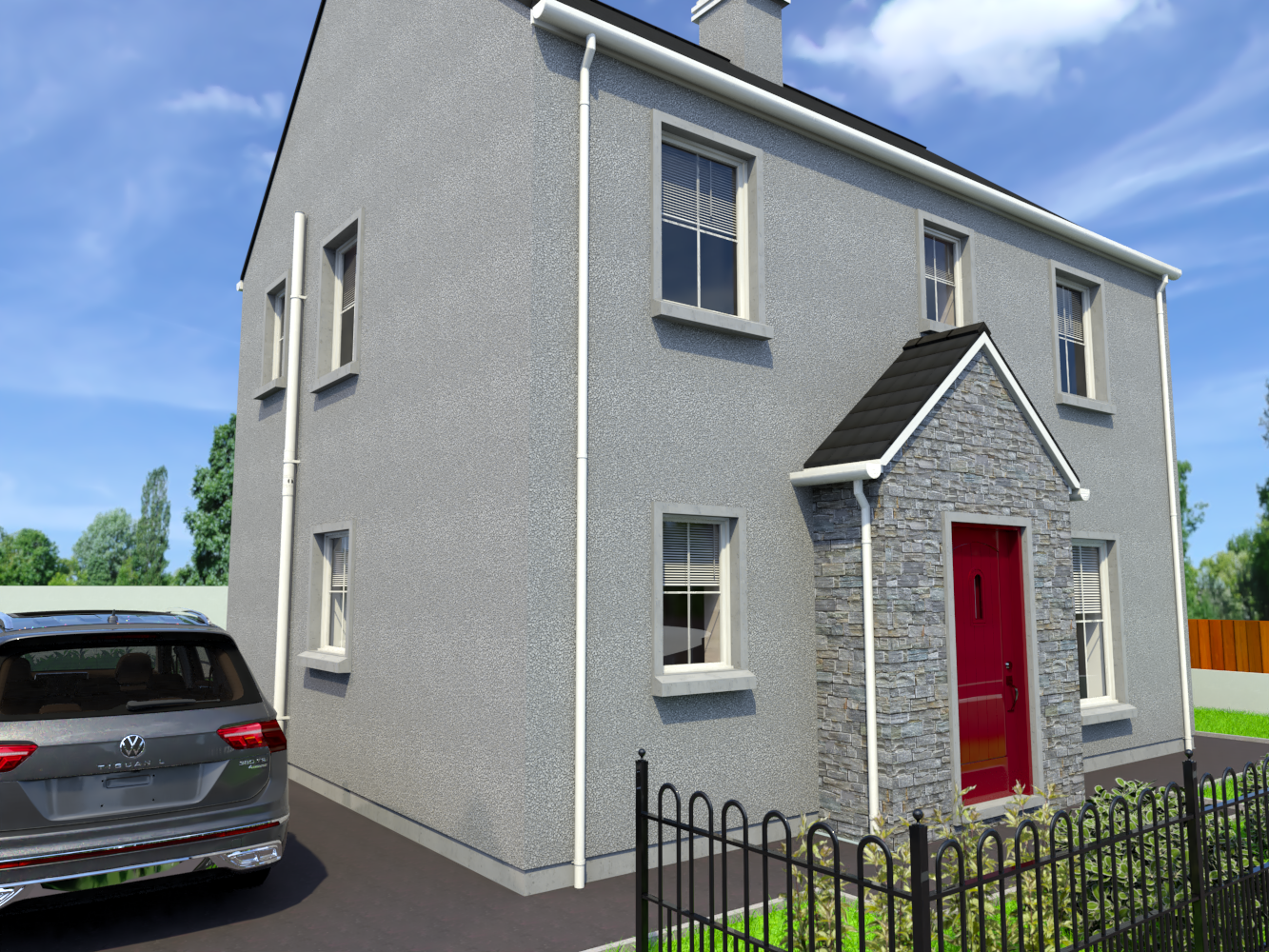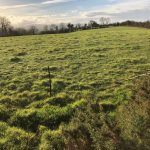Scarva, Craigavon BT63, UK
New Developments, Residential For Sale, Sale Agreed £189,950 Starting Price - Detached, Semi Detached
Specification
Internal Features
- Wood Burning Stove
- Ample electric sockets throughout including TV and telephone points
- Wired for satellite point
- Painted moulding skirting and architraves
- All internal walls and ceiling painted throughout
- Mains supply smoke detectors
- Oil fired central heating
- Pressurised water system
Kitchen & Utility Rooms
- A choice of fully fitted kitchen & Utility Rooms
- Integrated appliances where applicable including built in oven and hob, extractor hood, dishwasher, fridge/freezer and washing machine
- Recessed downlighters (kitchen only)
Floor Coverings & Tiles
- Tiled floor to kitchen, bathroom, En-suite and WC’s
- Partial wall tiling to bathroom, En-Suites and WCs
- Carpets to lounge, bedroom, hall, stairs and landing
External Features
- Double Glazed uPVC windows
- Panelled front doors with 5 point locking system
- All gardens sown in lawn
- Screen fencing to rear
- Tarmac driveway
- Outside lighting to front and rear doors
- 10 year warranty
Bathrooms, En-Suite & WC
- Contemporary white sanitary ware and chrome fittings
- Shower overbath with shower screen
- Recessed downlighters
- PVC wall cladding to shower cubicles
3 Bedroom Semi Detached from £189,950
3 Bedroom Detached £209,500








































































