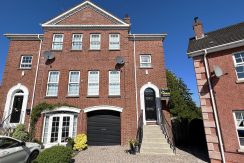Residential For Sale, Sale Agreed £205,000 - Semi Detached
This well presented 4 bedroom semi detached property is well situated in the popular development of Summerhill and benefits from being central to both the local town centre and also the A1 Dual Carriageway. To the front of the property is pink pebble stoned driveway leading to rear. Fully enclosed garden to rear with paved patio area, and lawn. Outside light and water tap. Other features include oil fired central heating, PVC double glazing and alarm system.




































