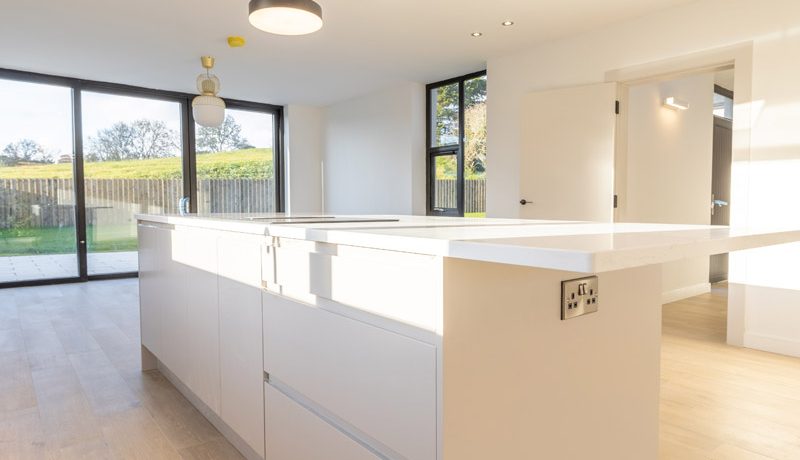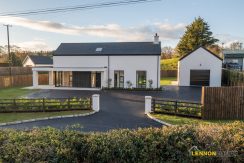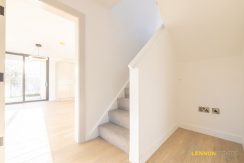Residential For Sale, Sale Agreed £475,000 - Detached
Seldom does the opportunity arise to sell such an individual, well proportioned property. The home has that modern yet family orientated feel with bright airy accommodation. Situated in a desirable rural location just off the Castlewellan Road, Banbridge. It is within close proximity to the A1 dual carriageway for those who commute to work. Ballydown primary school it at the end of the Lisnaree Road. Tarmac driveway to front and side of property. Neat lawn. Enclosed garden to rear with patio area off kitchen/dining.
Total Gross Sq Ft House—2303 Garage 828
Features include black PVC double glazed windows, pressurized water system, dry master system, oil fired heating, security alarm, wired for electric gates and wired for external lighting to patio and garden.






































































































