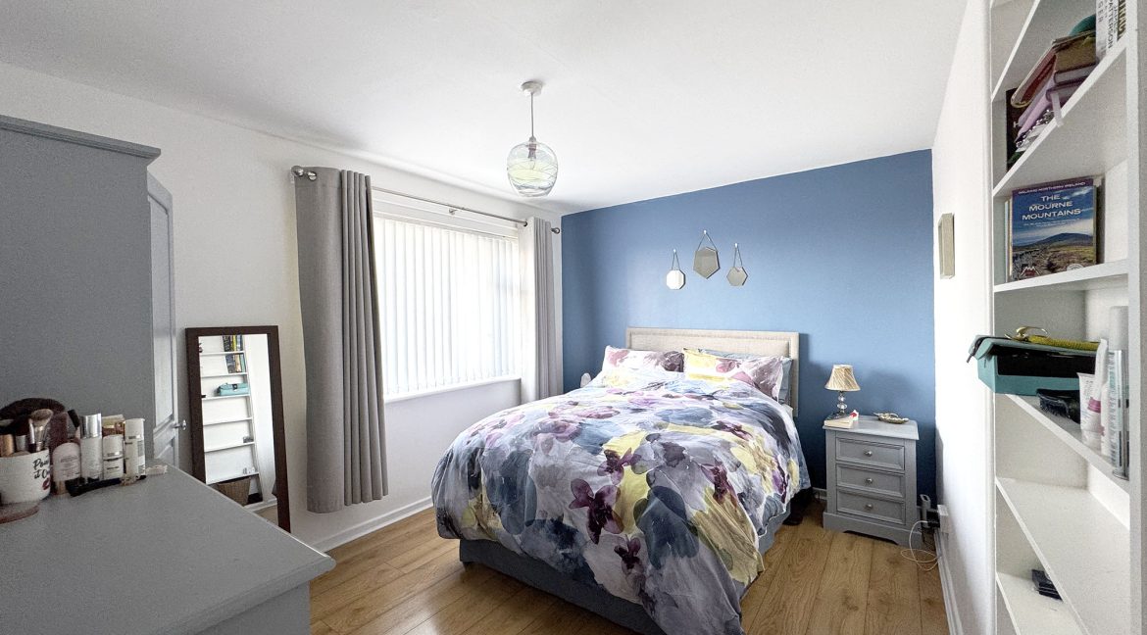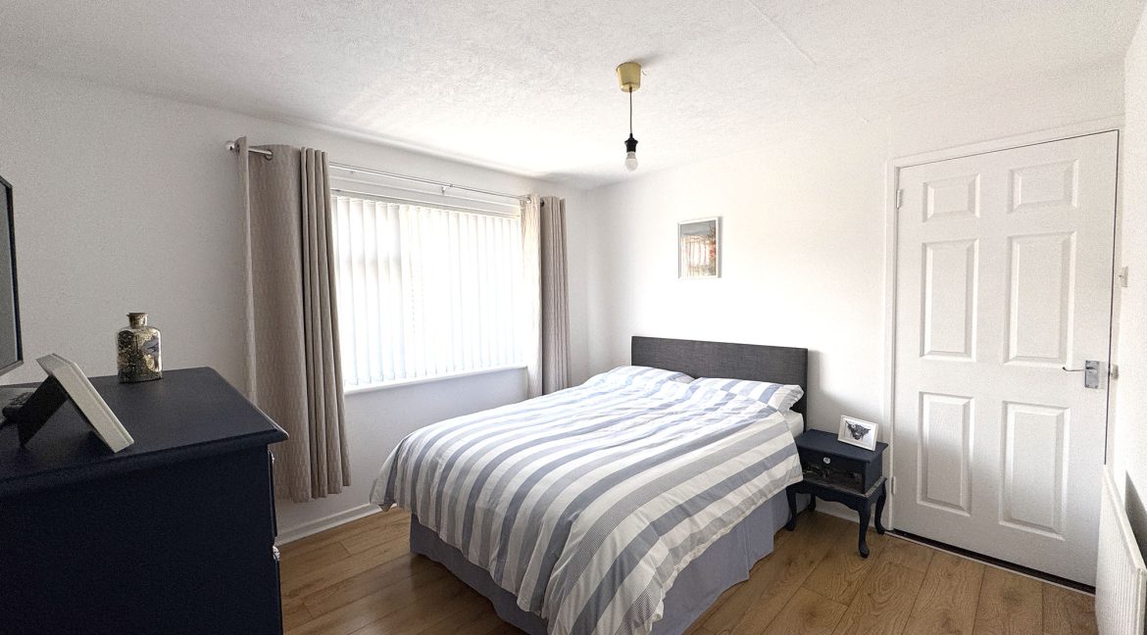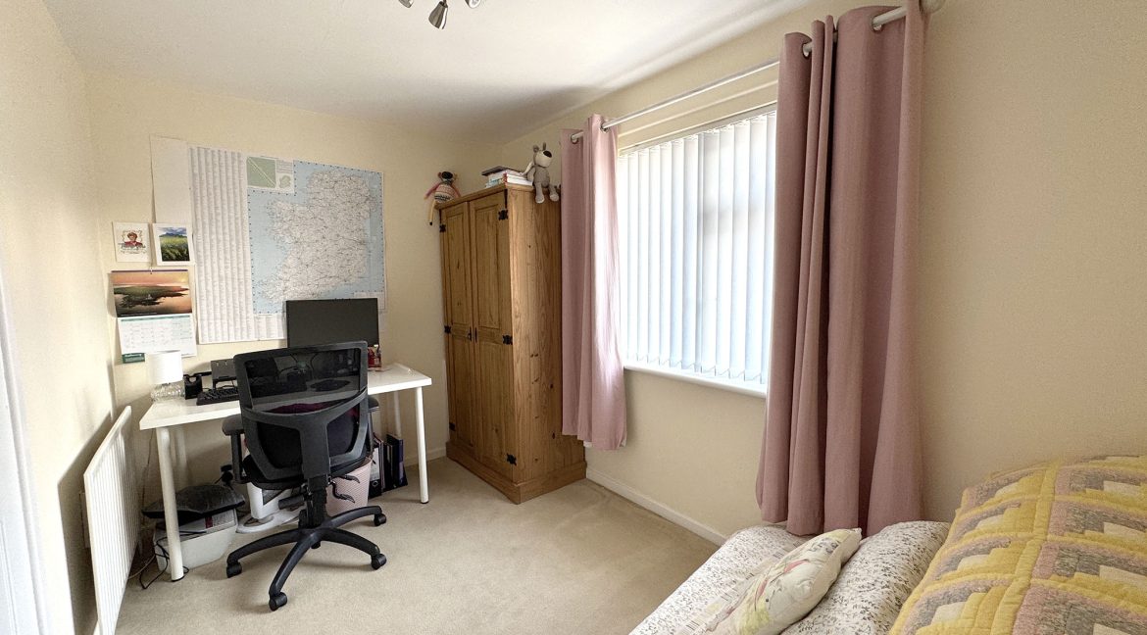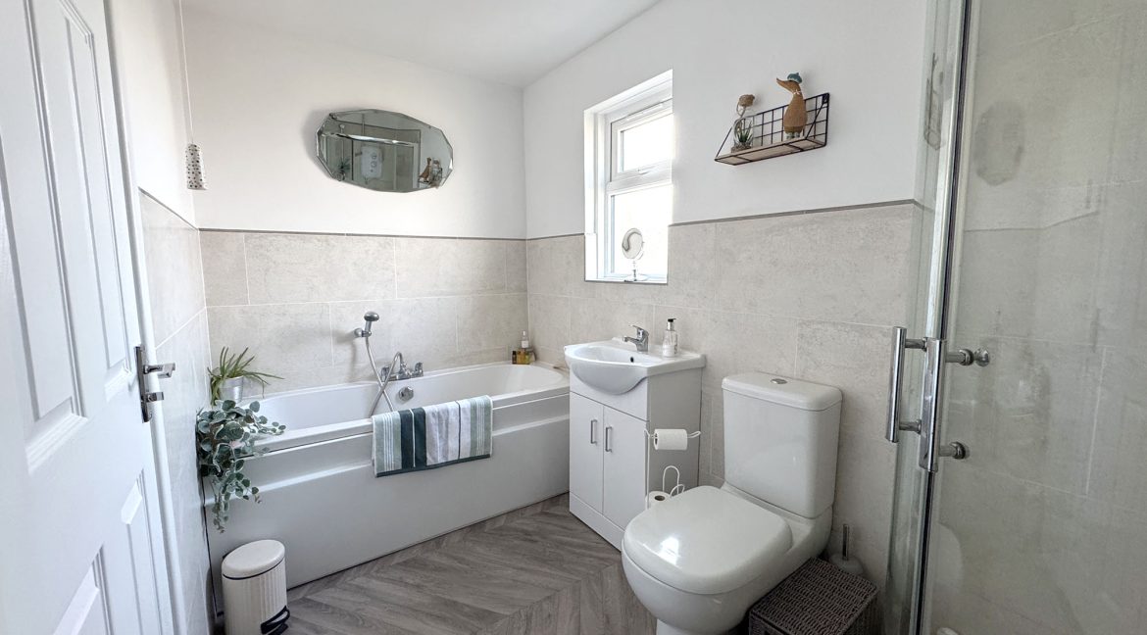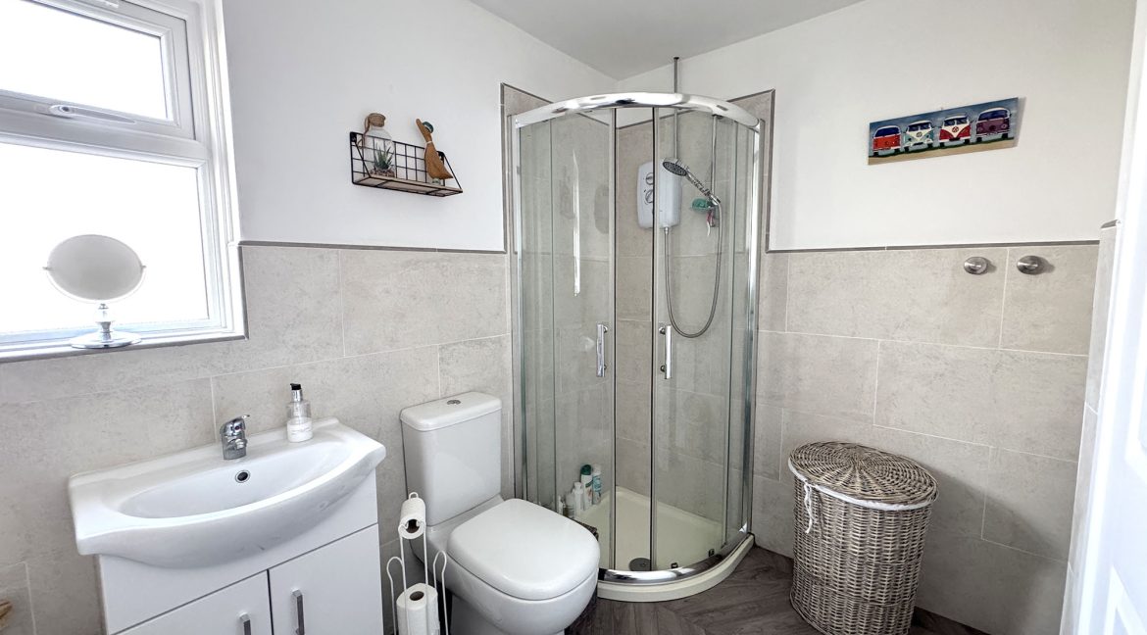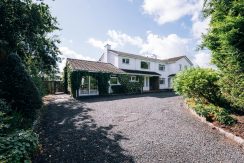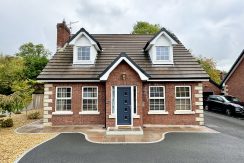Residential For Sale £125,000 - Mid Terrace
This well presented 3 bedroom mid terrace home is situated in the development of cross heights only a short distance from the town centre, schools and local amenities. The front of the property is a neat fully enclosed pebbled stoned garden with concrete pathway to front door. Fully enclosed concrete paved garden to rear with access to 2 storage sheds and access on to a concrete pathway leading to garage and communal car park to rear. Outside light and water tap. Features include oil central heating with new boiler and PVC double glazed windows.
Accommodation: Lounge, Kitchen/Dining, Utility Room, 3 Bedrooms, Bathroom, 2 storage sheds and garage.
Location: From Rathfriland town centre travel down John Street and Cross Heights is on the left.






