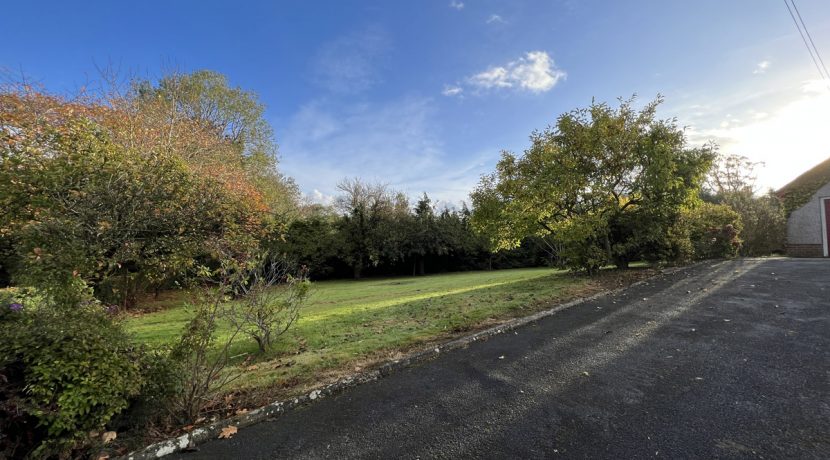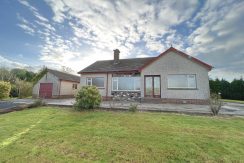Residential For Sale, Sale Agreed £200,000 - Bungalow
This 3 bedroom detached bungalow set on a large private site is well situated on the Loughend Road just off the A1 Dual Carriageway between Banbridge and Newry making it a convenient location for those who commute to work. To the front of the property is a tarmac driveway leading to a concrete parking area, a large garden laid in lawn with mature trees, hedging and an apple orchard. To the rear is a concrete yard with lawn and greenhouse. Other features include PVC Double glazed windows, outside water tap, outside lighting and oil fired central heating.




























