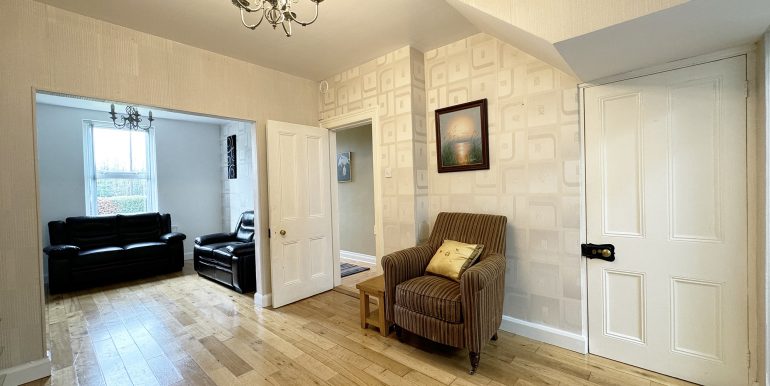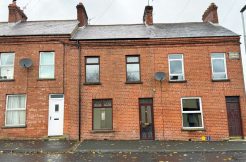Residential For Sale, Sale Agreed £199,500 - End Terrace
This attractive 3 bedroom end terrace house is situated just 1 mile from Banbridge benefiting from a country living feel yet convenient to the town centre and A1 Dual Carriageway. To the front there is an enclosed lawn with tarmac driveway leading to side and rear. To the rear is a large enclosed garden laid in lawn with mature trees and terrific views over the surrounding countryside. There is also a large
garden shed and a separate summerhouse perfect for those working from home. This house features oil fired central heating, multi fuel stove, 2 log stores and PVC Double glazed windows.
Accommodation: Lounge/Dining, Kitchen, 3 Bedrooms and Bathroom


































