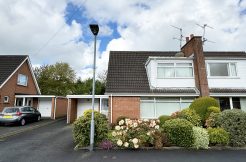Residential For Sale £115,000 - End Terrace
This well presented 3 bedroom end terrace property is convenient to Banbridge town centre, local amenities and schools. The front of the property is enclosed by mature hedging, a tarmac pathway leads to front door and side of property with pink pebbled areas to front. To the rear is a fully enclosed paved yard with tin shed with light and power. Features include oil fired central heating with back boiler link up and double glazed windows.
Accommodation: Lounge, Kitchen/Dining, 3 Bedrooms and Bathroom
Location: Travel up the Scarva Road until you reach St Patrick’s Secondary School and take a right into Peggys Loaning. Edenderry Park is the 1st development on the right.






































