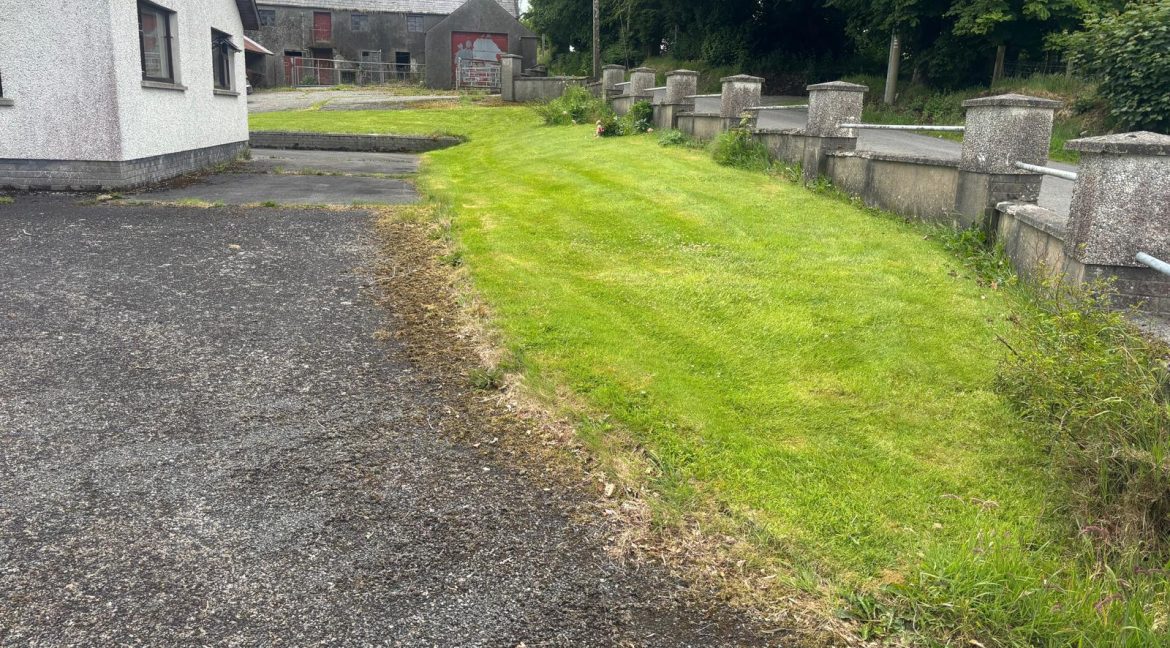Entrance Hall: Wooden front door leads to entrance hall with access to storage cupboard.
Lounge: 16’1 x 11’8 (4.90m x 3.60m) tiled fireplace and hearth with mahogany mantle.
Family Room/Dining: 14’8 x 14’8 (4.50m x 4.50m) Tiled fireplace and heath.
Kitchen/Dining: 16’7 x 11’2 (5.10m x 3.40m) Range of high and low level units, single drainer stainless steel sink unit with mixer taps. Oil fired AGA cooker. Electric hob and oven
Utility: 19’7 x 12’5 (6.0m x 3.80m) Plumbed for dishwasher and washing machine. Chest freezer, fridge and larder cupboard.
Shower Room: WC, wash hand basin and shower.
Bedroom 1: 11’2 x 9’8 (3.40m x 3.0m)
Bedroom 2: 11’8 x 9’5 (3.60m x 2.90m)
Bedroom 3: 15’1 x 9’8 (4.60m x 3.0m)
Bathroom: 8’2 x 6’6 (2.50m x 2.0m)
White WC and wash hand basin. Separate large shower cubicle.




















