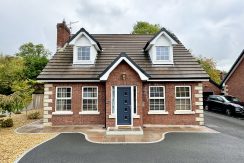Entrance Porch: Double solid wooden doors leads to entrance porch with tiled floor. Double glass panel doors leads to hall.
Hall: 21’3 x 9’1 (6.5m x 2.8m) Tongue and groove ceiling. Cornicing. Access to cloakroom.
Dining Room: 17’0 x 13’1 (5.2m x 4.0m)
Bay window. Cornicing and centrepiece.
Lounge: 15’4 x 15’4 (4.7m x 4.7m)
Marble fireplace. Cornicing and
centrepiece. Bay window. Wooden floor.
Kitchen: 20’0 x 20’0 (6.1m x 6.1m)
Extensive range of cream painted kitchen units. Granite worktops. AGA. Space for fridge/freezer. Double stainless steel sink. Built in dishwasher. Access to understairs storage cupboard. Tiled floor. Tiled walls.
Utility Room: 14’7 x 14’7 (4.5m x 4.5m)
Tiled floor.
Bedroom 1: 15’4 x 11’1 (4.7m x 3.4m)
Laminate wooden floor.
Bedroom 2: 14’4 x 11’1 (4.4m x 3.4m)
Built in single door wardrobe. Laminate wooden floor.
Shower Room: 11’1 x 10’5 (3.4m x 3.2m)
Tiled shower cubicle with Aqualisa power shower. WC. Wash hand basin set in vanity. Towel radiator. Recessed lighting. Tiled walls and floor.
Living Room: 25’2 x 24’2 (7.7mx 7.4m)
Double glass panel doors lead from landing to living room . Marble fireplace with
mahogany surround. Cornicing and
centrepiece. Sliding patio doors lead onto tiled balcony.
















